Sols Cliff
Bar Harbor, ME 04609-
Beds: 2 Kings, 2 Queens, 2 Doubles, 6 Singles, 2 Roll-away beds available upon request.
This magnificent and peaceful summer home was built in 1914 for New York lawyer-novelist Arthur Train (his writing house, though closed, still stands slightly to the South of the main house) by architect George Shepard of Boston, and has remained in Train’s family since then. Situated above the sea with over twelve acres of woodland behind it, the house enjoys some of the most magnificent views on Mt. Desert Island, overlooking Frenchman’s Bay and its spruce studded islands and the Atlantic. On its inland side, the house affords views of some of the mountains of Acadia National Park for which Mt. Desert is so well known. The house is located about a mile from Bar Harbor, is accessed by a long private driveway, and offers two floors of comfort and privacy. With six and a half bathrooms, eleven bedrooms, one nursery with cribs and two rollaway beds, the house sleeps a maximum of twenty people plus two infants or toddlers. It also includes a large dining room, a large living room, library, kitchen, butler’s pantry and laundry room, a second floor porch overlooking the water, a long porch along the water side of the house, sheltered picnic area in Italianate loggia and a large, detached game house. As one of the last remaining Summer Cottages that were numerous before the great fire of 1947, the house still has many of its original details. Various renovations have endeavored to preserve the historical character while adding modern convenience. The house is ideally situated for the many activities for which Mt. Desert Island is famous: hiking, sailing, kayaking, biking, golf, tennis, swimming, shopping, fine dining, and the serenity is conducive to reading, drawing and the like.
FIRST FLOOR: Grand, brick-floored entry foyer with offers splendid views through glass-paneled doors to the brick terrace and the ocean beyond. Spacious formal Living Room and French doors (seven sets!) leading to the terrace and outer grounds is wonderful for entertaining. Gracious Dining Room with and seating for up to twenty-two, also with direct access via French doors to outside dining area and terrace with views of Frenchman’s Bay and Egg Rock Lighthouse. Warm and comfortable Library, lots of books and stereo. Butler’s Pantry. Kitchen with seating for nine. Adjacent sitting and playroom for children with television and games. Laundry Room with three washing machines and two dryers. Half Bath and small fax room off foyer.
SECOND FLOOR: Bedroom 1: Suite with King bed, walk-in closet/changing room and private Full Bath with tub and shower. A porch with beautiful ocean views adjoins the Primary suite. Bedroom 2: Queen bed and water views shares Full Bath with tub with Bedroom 3, which has a Double bed and water view. Bedroom 4: Double bed, and water views shares Full Bath with claw-foot tub with Bedroom 5, which has Twin beds, also with water views. Bedroom 6: Queen bed and private Full Bath with tub and shower, also with doorway to staff wing hallway. Bedroom 7: suite with King bed, water views, adjacent Full Bath with tub and shower and step-down to nursery with two cribs. Bedrooms 8-11 each feature a Single bed and a share a Full Bath with tub. Two rollaway beds can be placed where desired for parties with more than 18. Nursery with cribs. Many of the rooms on this floor have doors leading to adjacent rooms, which may be kept opened or closed, depending upon your needs.
OUTDOOR SPACES: Large brick terrace with furnishings offers unparalleled views of water, outlying islands and the mainland beyond. Upper porch off Primary Bedroom suite. Sheltered outdoor picnic table in Italianate loggia. Firepit.
GAME HOUSE: Situated close to the main house is a very large game house. This is a great space for basketball, badminton, wall tennis and general recreation on a rainy day.
NOTE: Please plan accordingly that check-in time for this home is 4 pm and check-out time is by 9 am on the day of departure.
-
Property Details
- Max Occ: 20
- Location: Bar Harbor
- Bedrooms: 11
- Setting: Shorefront
- Bathrooms: 6.5
- Pets: Considered
Interior Amenities- Wi-Fi
- TV
- Washer
- Dryer
- Dishwasher
Fireplace/Woodstove Partial Air ConditioningAir Conditioning ThroughoutFirst Floor Bedroom
Exterior Amenities- Propane Grill
- Charcoal Grill
- Fire Pit
Kayak/Canoe Tennis CourtDockPoolHot TubEV Charger
-
Rates
Rents Saturday to Saturday
2026 Weekly Rates (USD):
May 23 – May 30: $9000
May 30 – Jun 20: $11,000
Jun 20 – Jul – Aug 22: $13,000
Aug 22 – Sep 26: $9500
Sep 26 – Oct 10: $9000
Refundable security deposit of $3000 minimum is not included in the rental rate.Rates include the cost of normal departure cleaning.
Pets considered for an additional fee of $100 per pet, per week.
This house follows a Standard Cancelation Policy: No refund unless house is re-booked. Commission and booking fee are non-refundable. Ask Agent for details.
All houses are fully equipped, including linens and dishes. Refundable security deposit, 9% Maine State Sales Tax and a $35 booking fee are not included in the rates above.
Although rates and calendars are updated online routinely, prices and availability are subject to change without notice, pending owner confirmation.
Bar Harbor Rental Permit: VR2R25-219
Availability last updated on: October 9, 2025
AvailabilityLegend:Not AvailableAvailable -
Bar Harbor’s village and surrounding rural residential areas are a popular destination for visitors to Acadia National Park. The town center offers diverse shops, restaurants and activities. Acadia National Park’s Hulls Cove entrance, as well as other major entrances, are located just outside the village center. Not all properties listed as ‘Bar Harbor’ are actually in the village of Bar Harbor, since the town of Bar Harbor encompasses the northern half of Mt. Desert Island, most of which is quite rural in nature. However, homes within this area are usually between five and fifteen minutes’ drive to the village center.
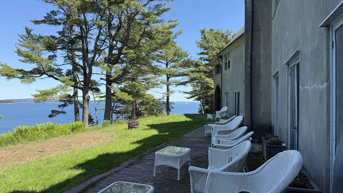
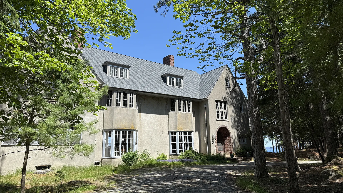
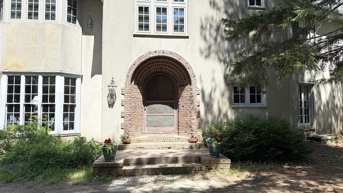
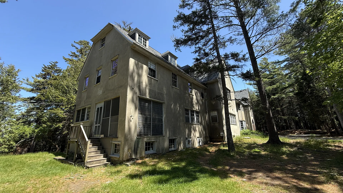
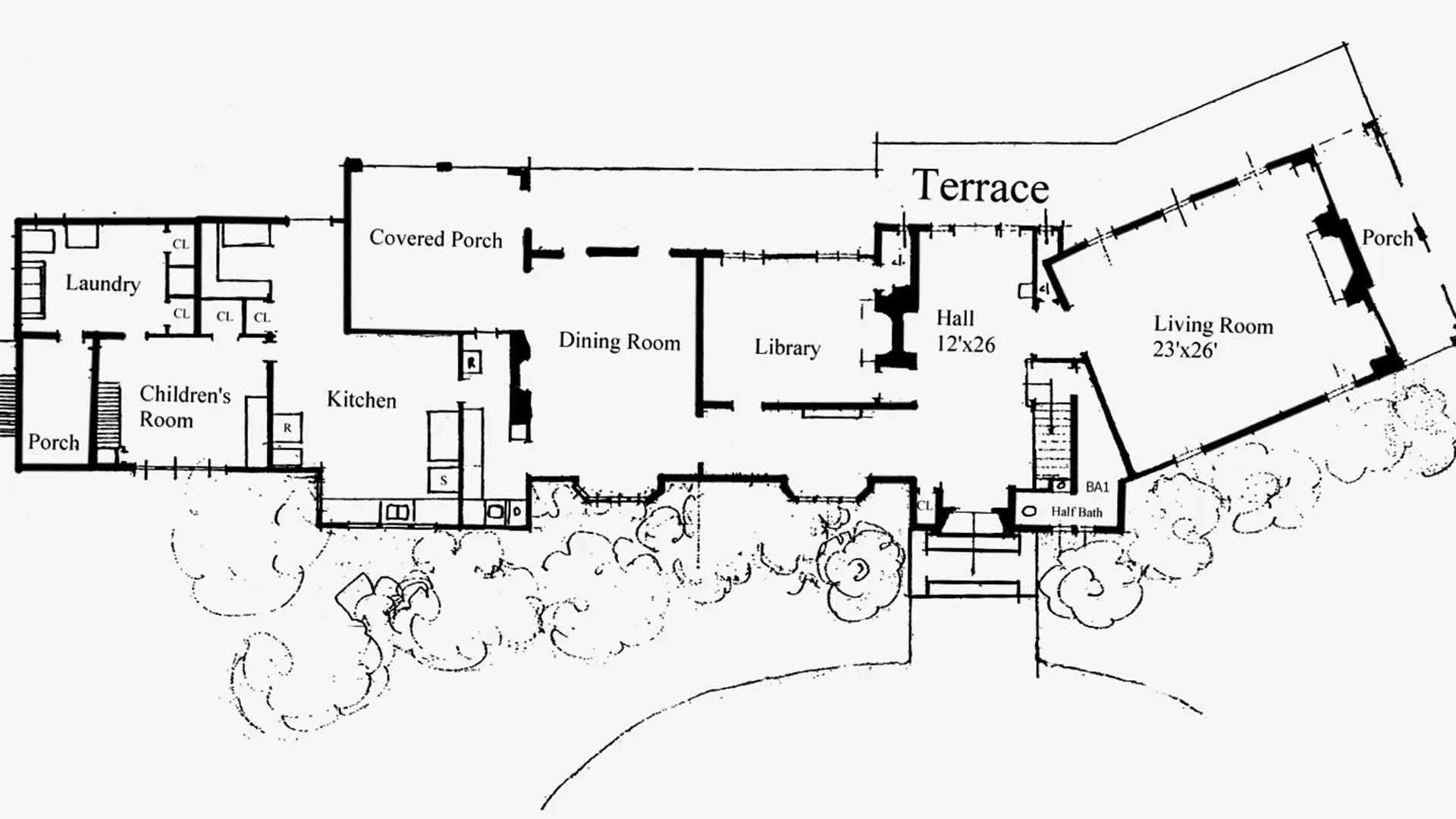
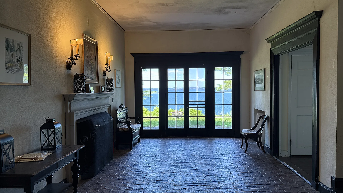
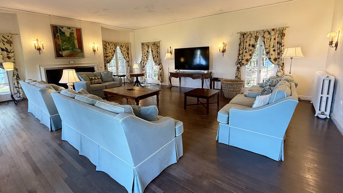
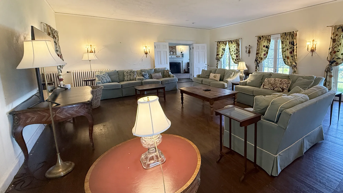
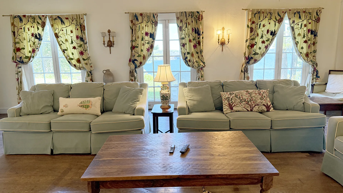
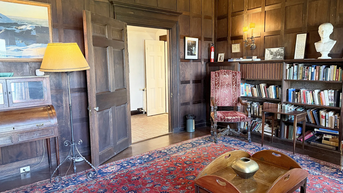
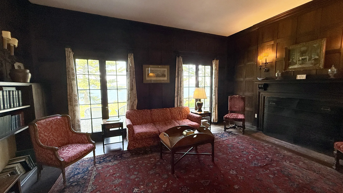
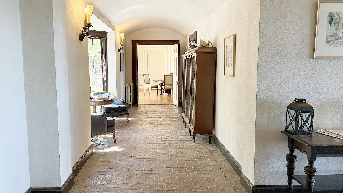
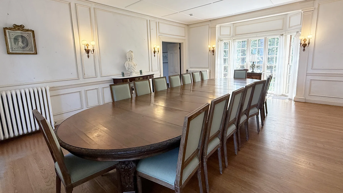
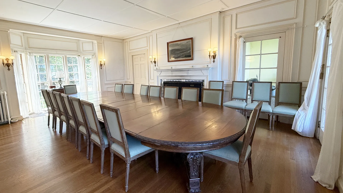
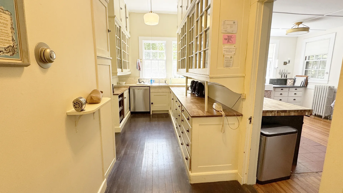
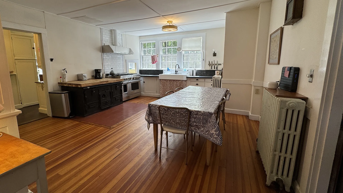
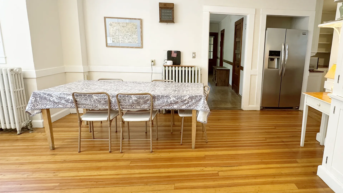
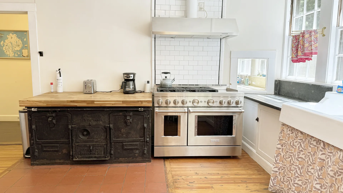
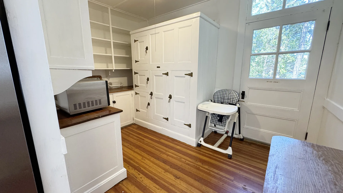
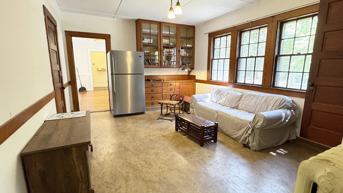
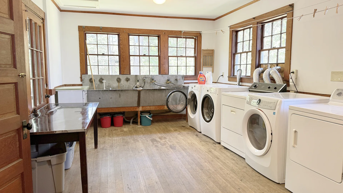
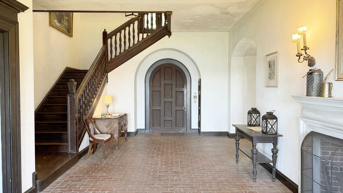
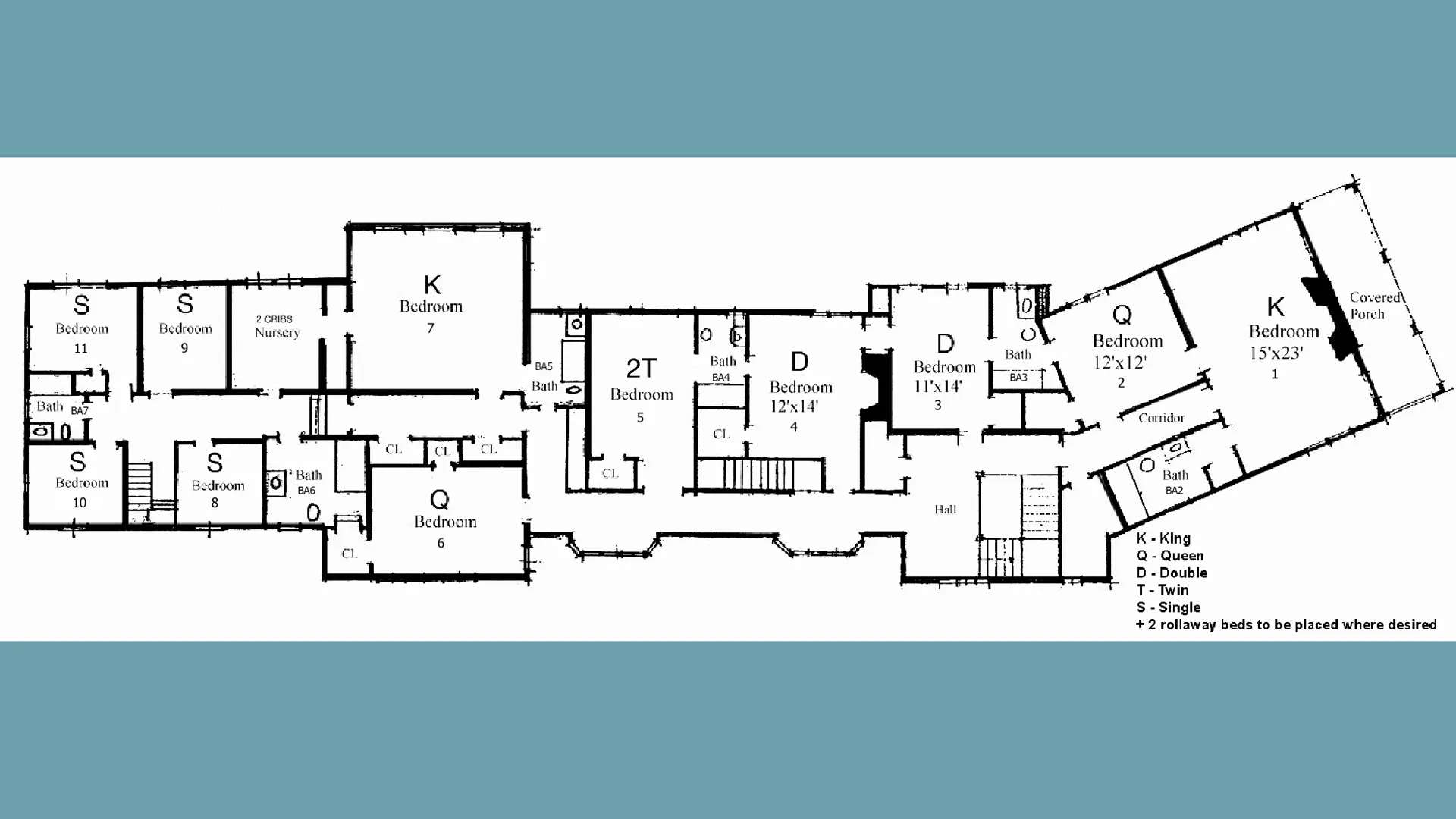
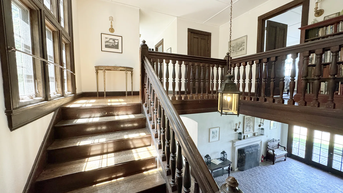
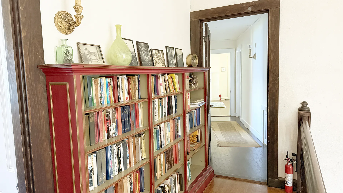
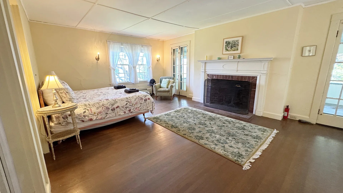
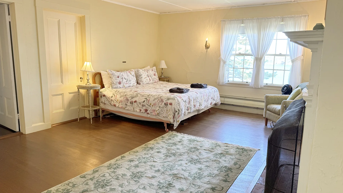
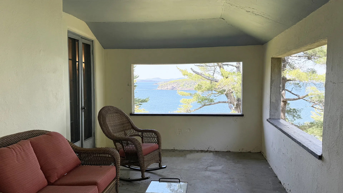
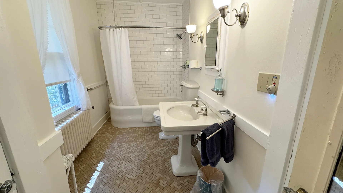
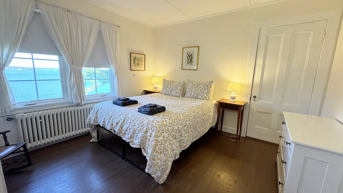
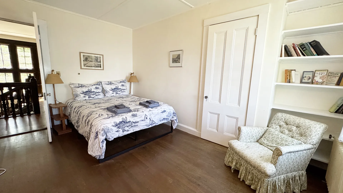
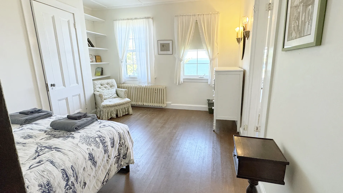
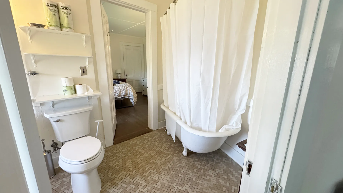
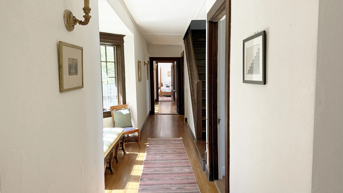
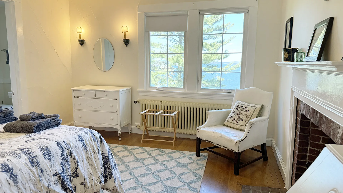
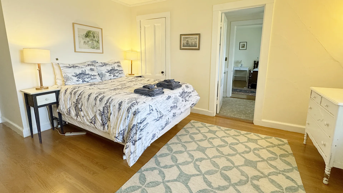
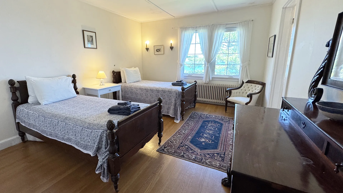
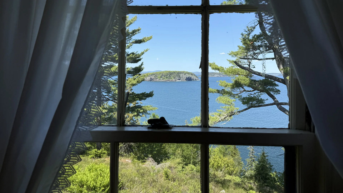
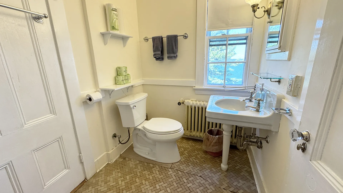
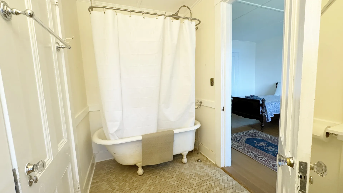
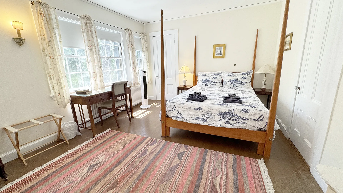
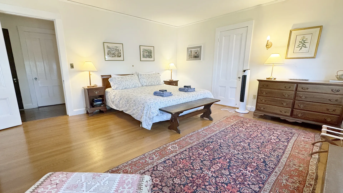
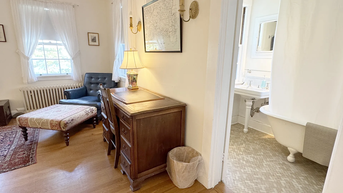
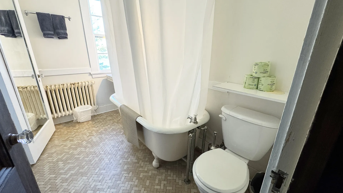
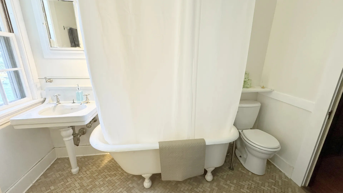
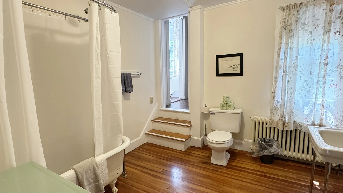
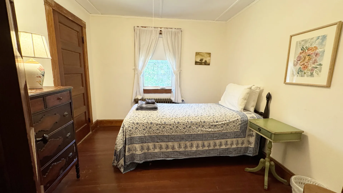
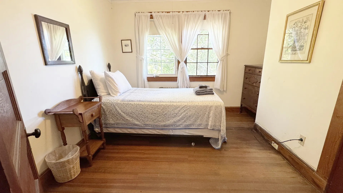
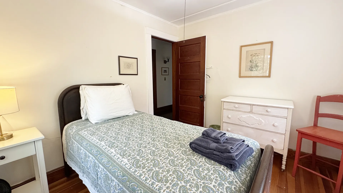
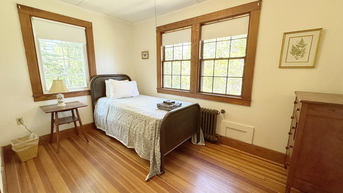
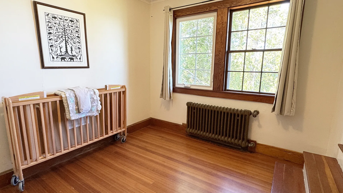
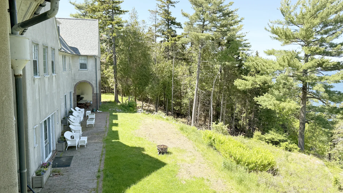
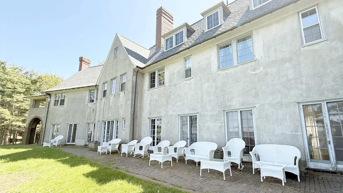
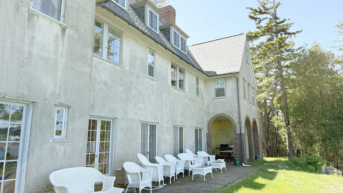
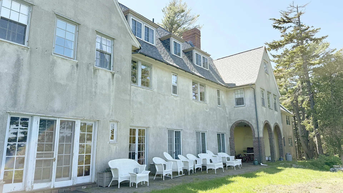
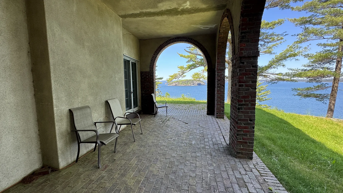
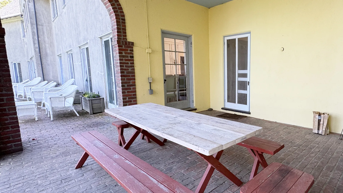
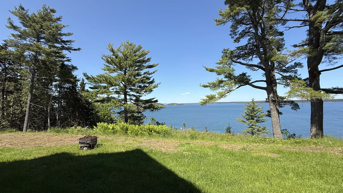
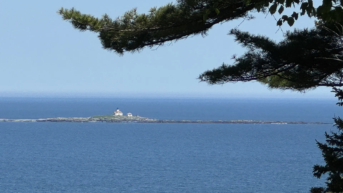
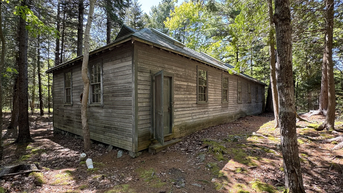
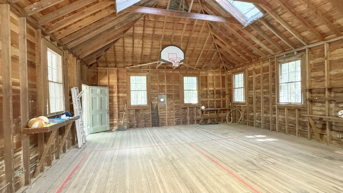
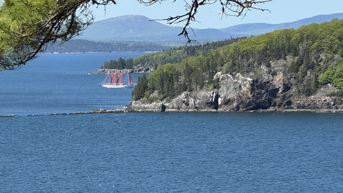
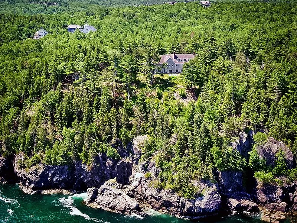
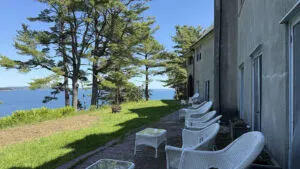
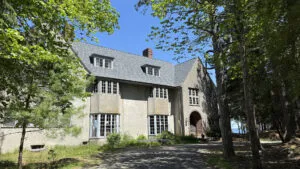
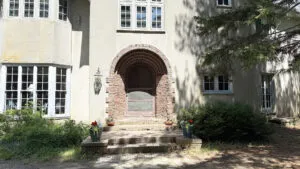
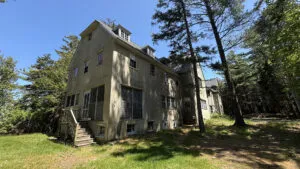
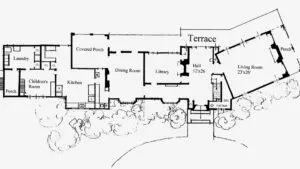
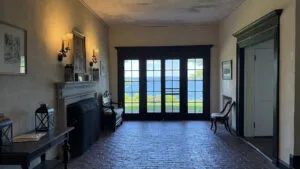
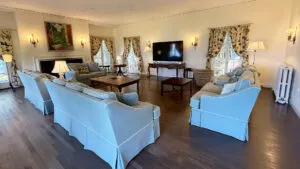
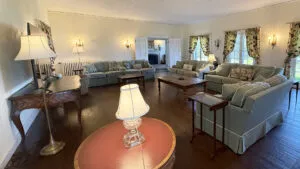
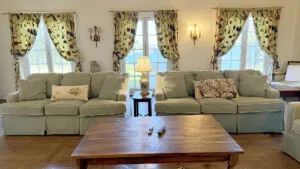
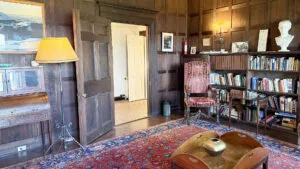
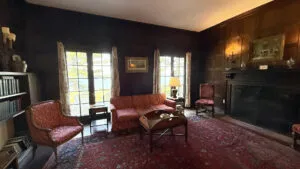
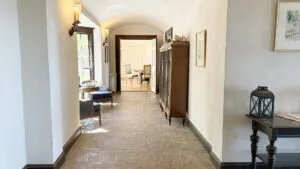
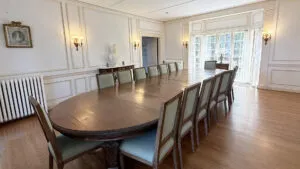
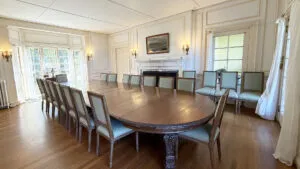
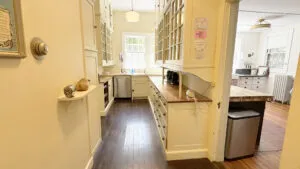
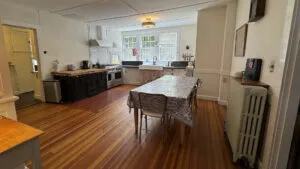
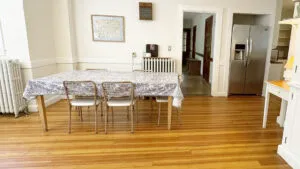
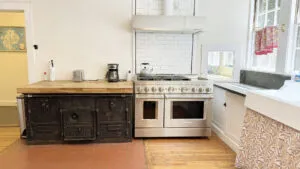
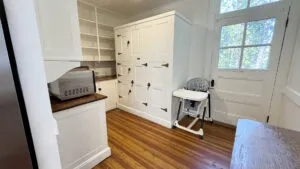
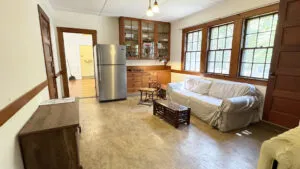
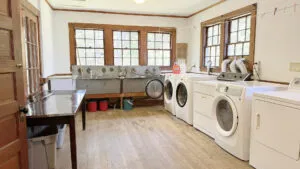
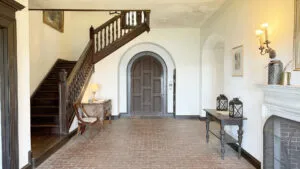
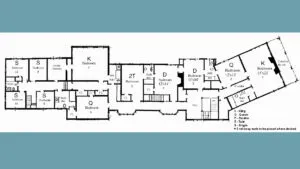
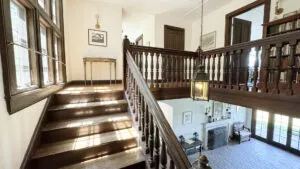
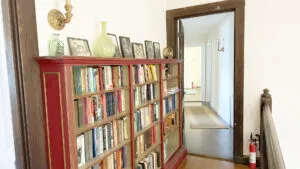
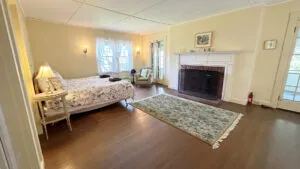
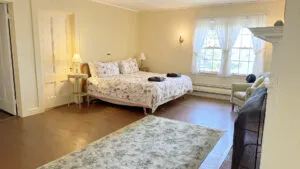
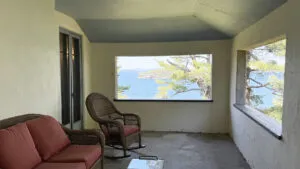
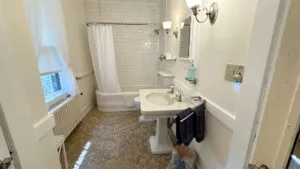
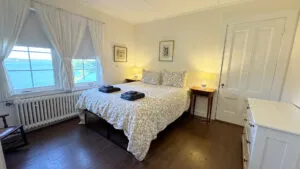
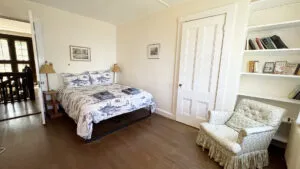
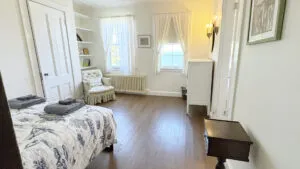
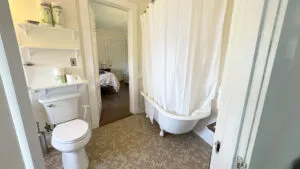
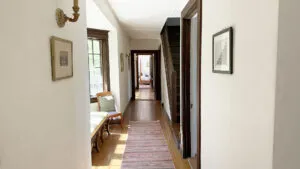
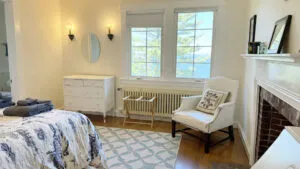
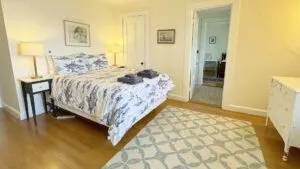
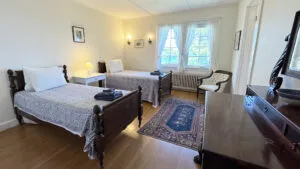
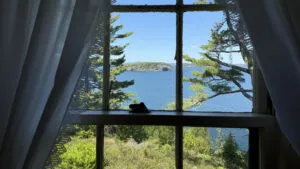
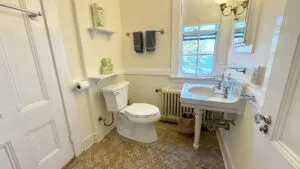
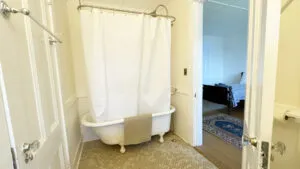
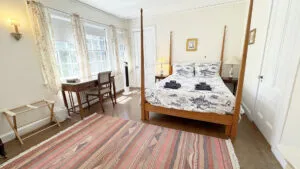
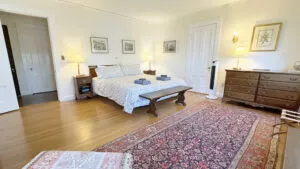
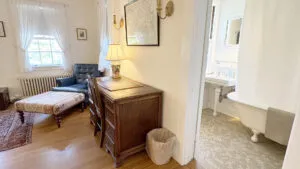
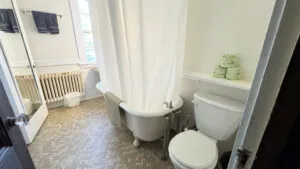
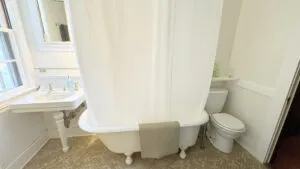
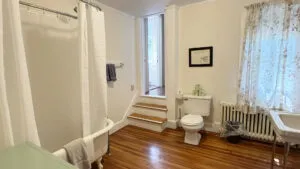
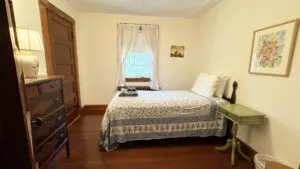
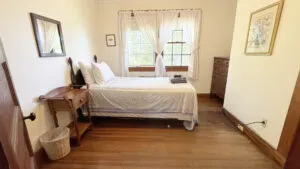
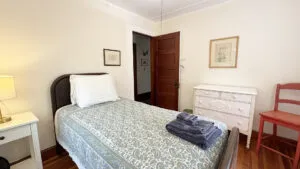
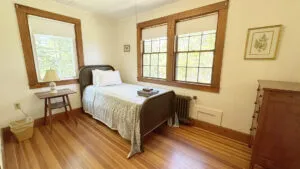
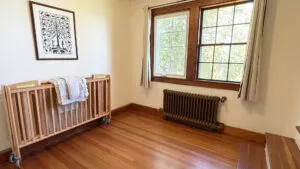
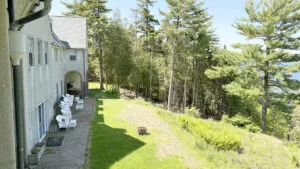
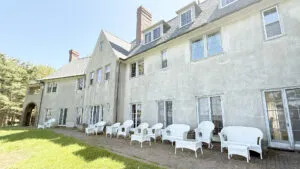
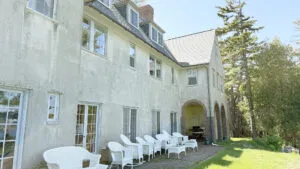
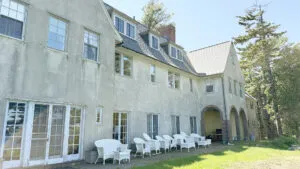
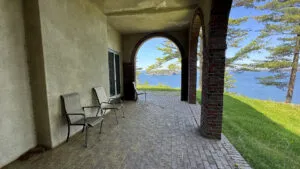
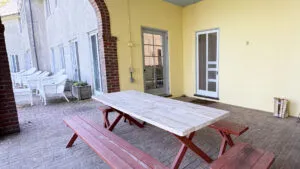
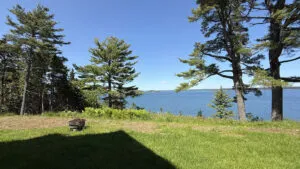
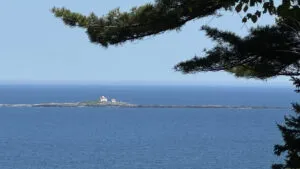
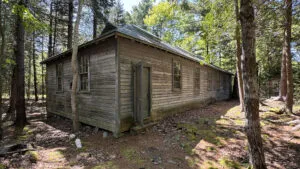
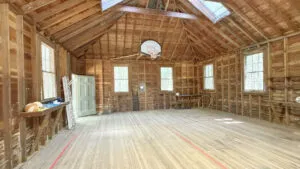
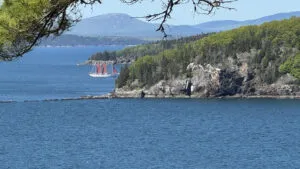
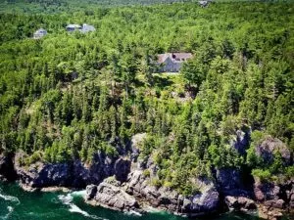
My group of friends and I absolutely LOVE Sol’s Cliff!! The view is spectacular. The location can’t be beat. We particularly love the age and character of the house, and will continue to return again and again.